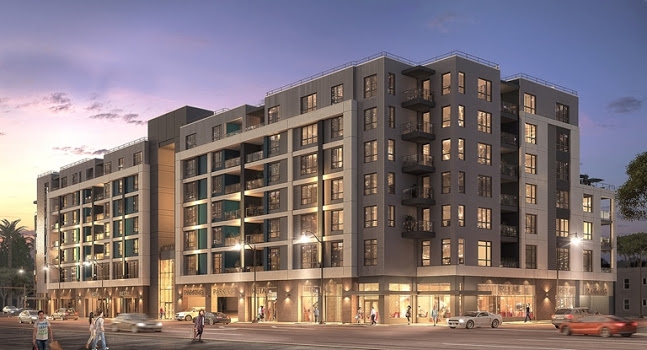The West Los Angeles development features 135 luxury market-rate and affordable urban apartment homes over 16,000 square feet of ground floor retail and restaurant space in a seven-story building in the studio area at the border of Culver City and West Los Angeles. The project would include a mixture of studio, one- and two-bedroom apartments, including 11 units reserved for low-income households. The building will offer a wide variety of residential amenities, including a fitness center, a swimming pool and a rooftop deck. Additionally, the high-rise complex would sit atop a 3 level underground garage with parking accommodations for up to 294 vehicles and 179 bicycles.




