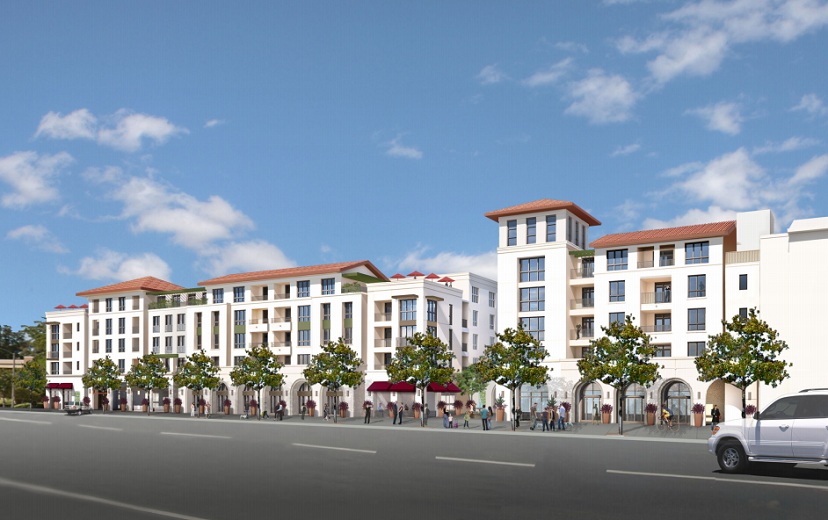The Pasadena development features 201 luxury market-rate and affordable urban apartment homes and 10,000 square feet of ground floor commercial space in a five-story building in Old Pasadena area. The new development is walkable to Old Pasadena shops and restaurants along Colorado Boulevard, as well as to the Memorial Park Gold Line stop and employment corridor. The light rail station will provide residents with an easy commute to Downtown Los Angeles. The site is located within a short distance from the 210 Freeway and is a fifteen minute drive to the movie studios clustered around Burbank. The private open space for the apartments is also at the upper, podium level, and includes a pool and spa, outdoor BBQ and dining areas, a double-sided fireplace, and several cabanas. The project consists of 2 buildings each with a 4 level wood superstructure sits above a a single 2 level concrete retail and garage structure with 1 subterranean level. Cantilevered shoring was provided for the construction of the project. Innova provided design of all building elements and shoring.



