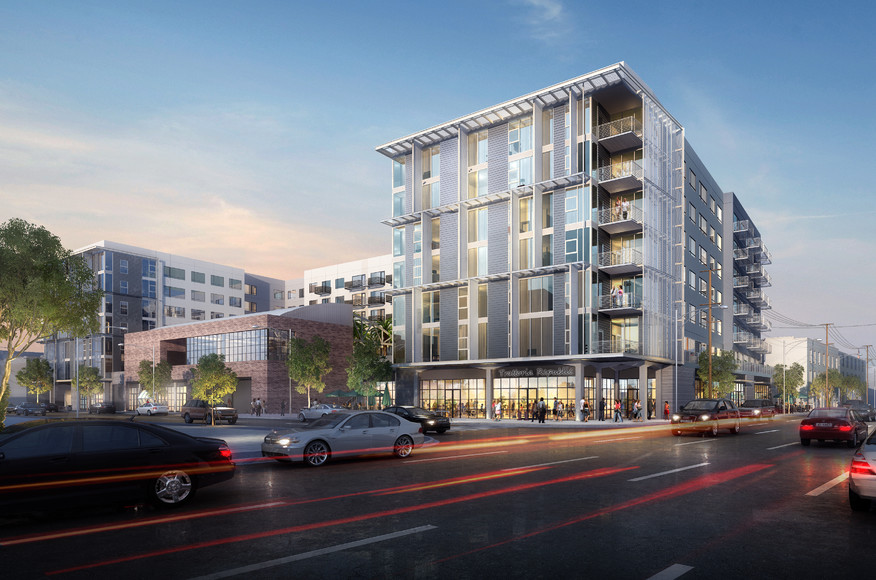The AMP Lofts project located in the heart of downtown Los Angeles’ Arts District is a seven-story project consisting of 320 live/work units housed in a 5 story wood Type III superstructure and in 2nd level of the Type I 4 story concrete structure which also houses 20,000 SF of ground-floor retail and 420 parking spaces in the two levels below grade. This development will cater to the sophisticated artist community of the area, the dog-friendly complex includes a large commercial courtyard with outdoor seating, as well as upscale amenities such as a gym, pool, sauna, a Clubhouse, Workshop, 5,000 sf Clubhouse, a hub for residents to co-work and co-mingle, lobby, business center, and leasing office. The 5,000 SF Workshop, an industrial space for creation and fabrication, can be rented out by residents, whether to tune a bicycle or weld a DIY project. The live/work units, ranging from studios to three-bedrooms, have an industrial palette with exposed ducts and polished concrete floors for a factory-like look and feel. Innova provided design of building as well as shoring for this project.
AMP Lofts
Concrete
Construction Type:
I
Total SF:
290,000
Number of Levels:
4
Above Grade:
2
Subterranean:
2
Number of Garages:
1
Foundation Type(s):
Convention Spread
Slab Type(s):
Post-Tension, Conventional Rebar
Wood
Building Type:
III
No. of Units:
320
No. of Levels:
5
No. of Buildings:
2
Total SF:
233,000
Shoring
Shoring Type
Tieback, Braced



