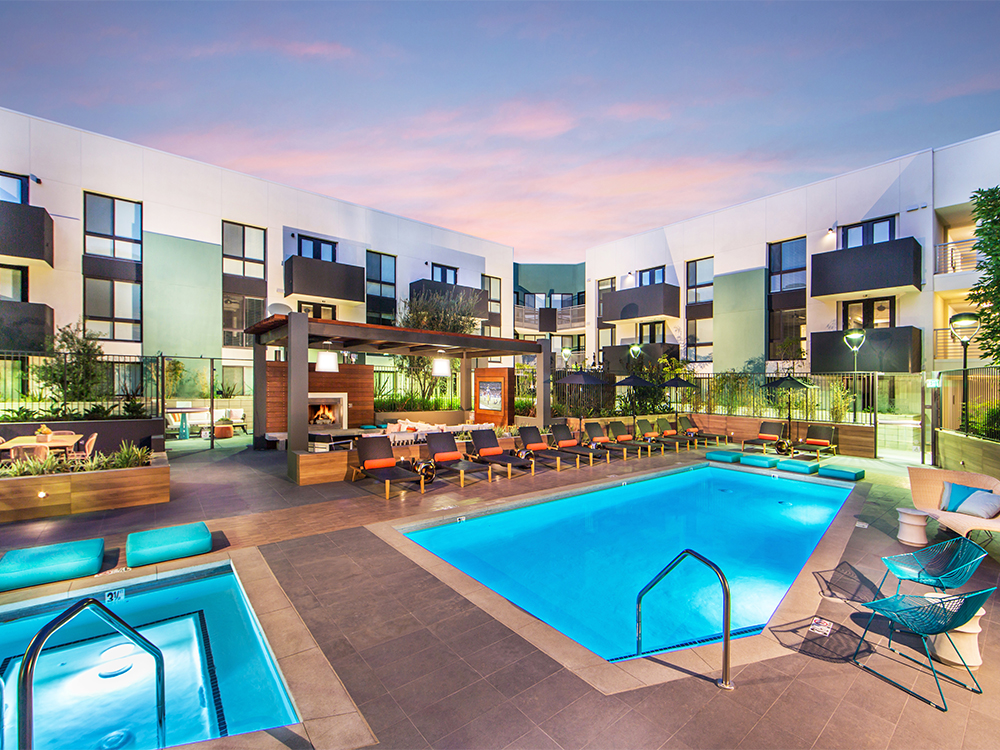Washington & National is a 115-unit mixed-use project located at a prominent intersection in Culver City, adjacent to a new Metro Rail station.
It consists of 44,000 s.f. of ground floor retail. It is the first of the ‘catalyst’ projects at this intersection to spark development along the rail line. This market rate apartment project includes a public plaza at street level and some public open space on upper level with a café. The private open space for the apartments is also at the upper, podium level, and includes a pool and spa, outdoor BBQ and dining areas, a double-sided fireplace, and several cabanas. The 3 level wood superstructure sits above a 3 level concrete retail and garage structure with 2 subterranean levels.






